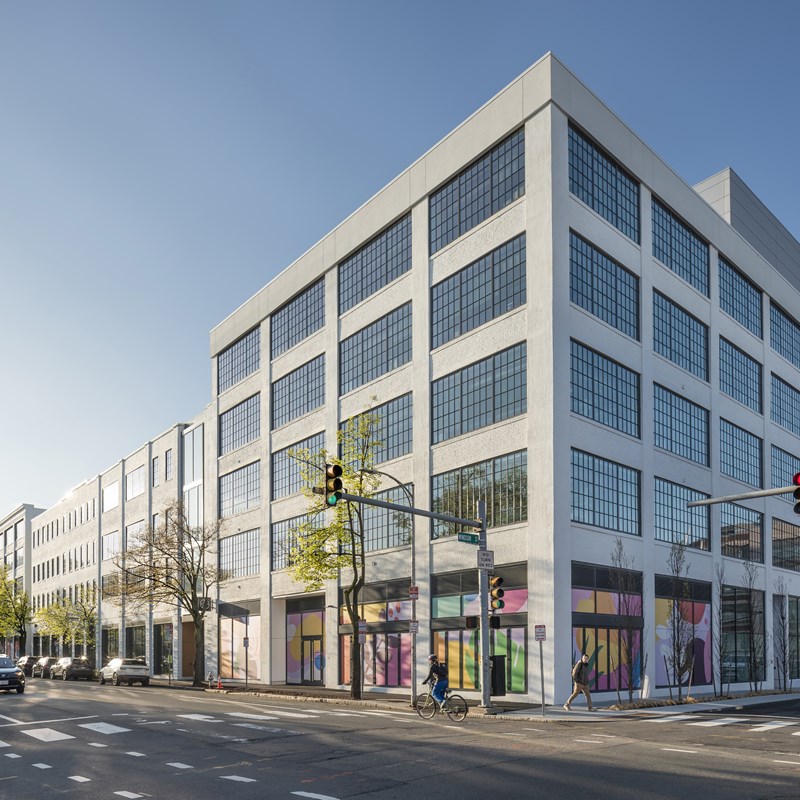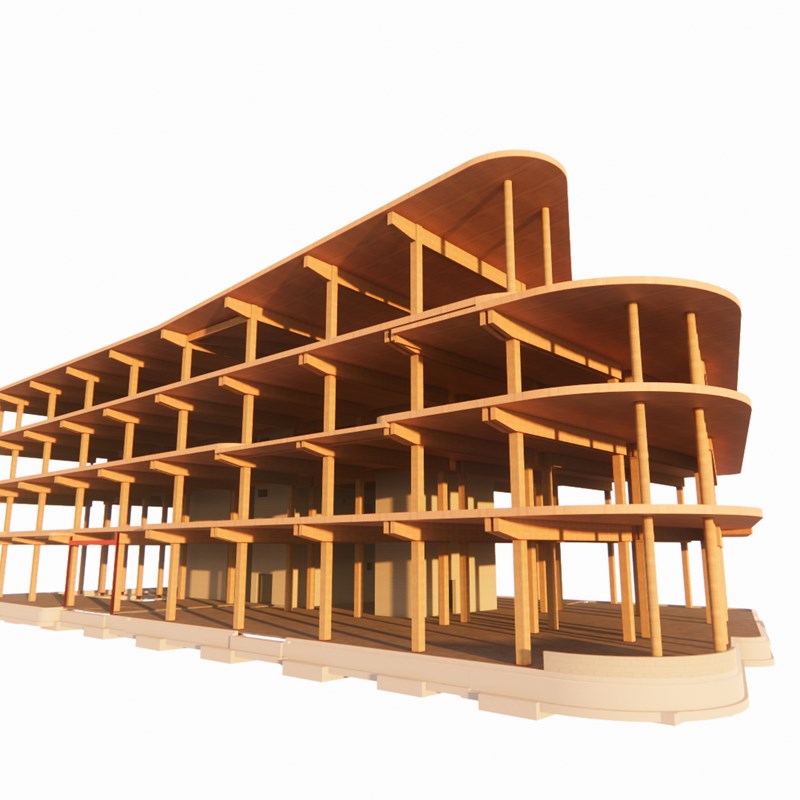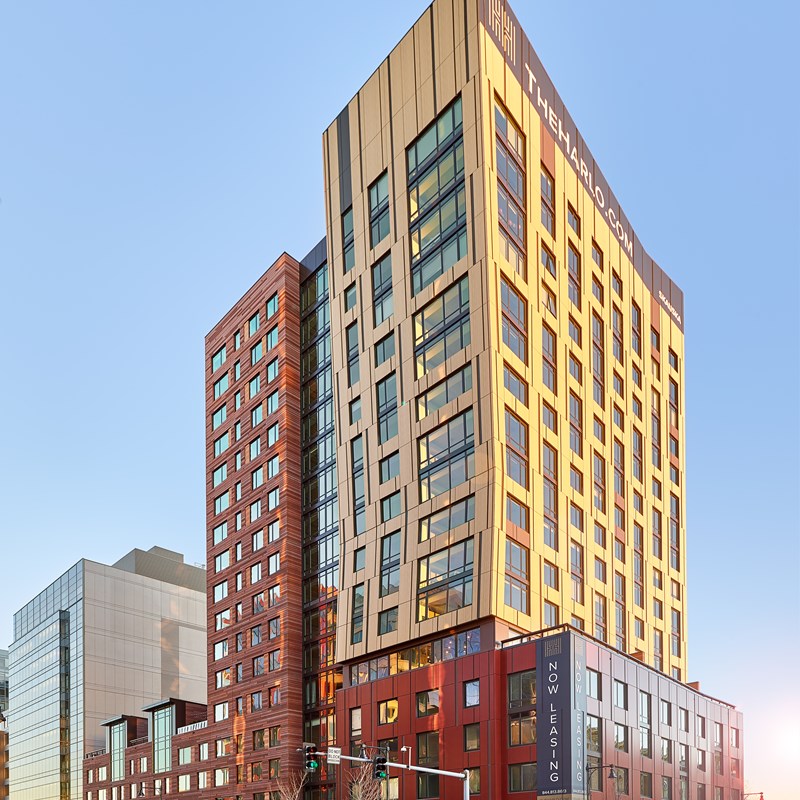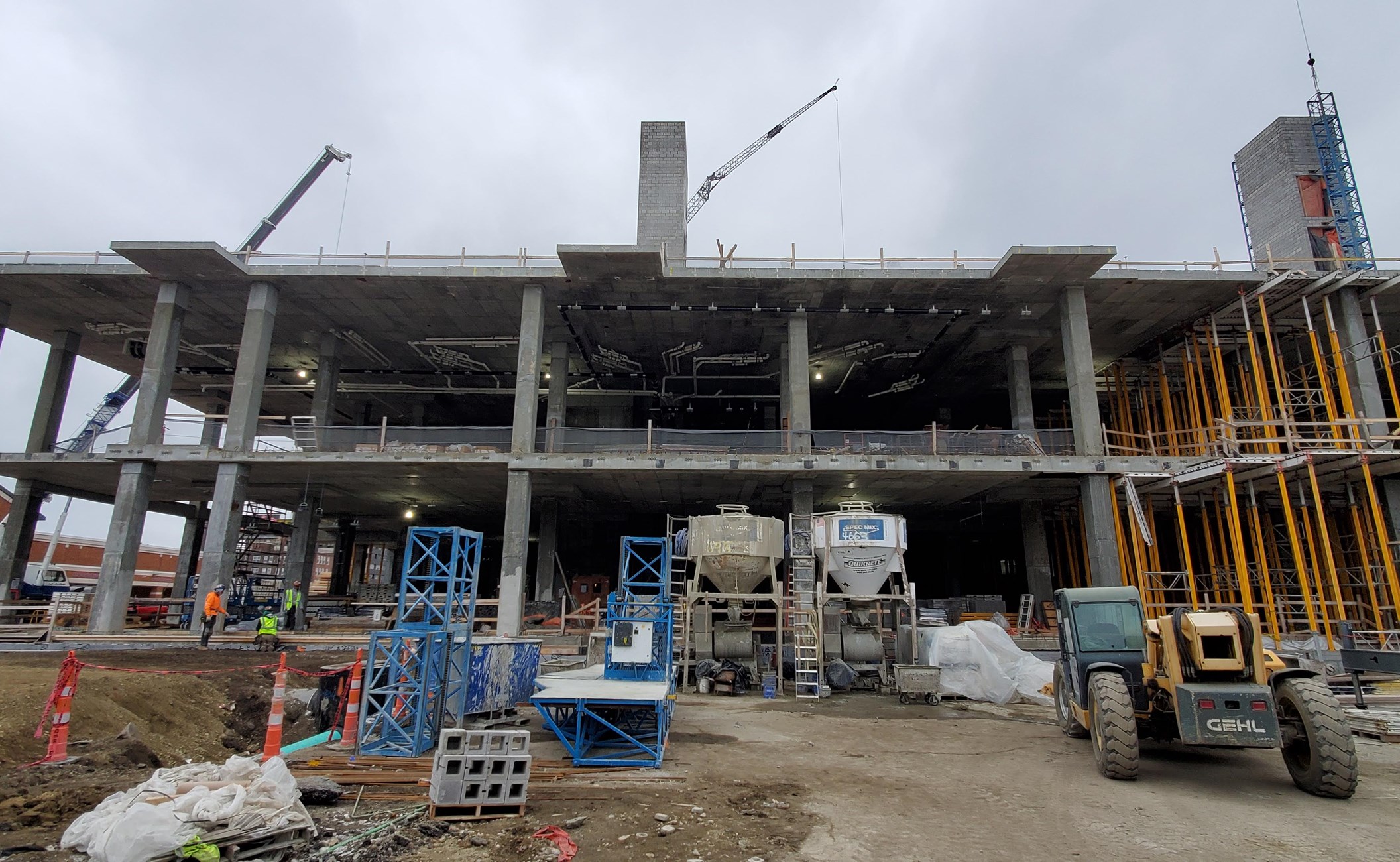

| Allston Yards - Building A | |
|
Architect Stantec |
New stick over podium mixed use building featuring a Stop & Shop at level 2, Home Goods, other retail and parking on level 1, residential on levels 3-6, and 2 levels of below grade parking. Unique structural challenges: 1.) 60' Long 4' Deep x 7' Wide PT Transfer Beams. 2.) Secant Pile Wall installed < 10' from adjacent building. Secant wall connects into typical basement wall as well. 3.) Service Elevator and one of the passenger elevators stop at level 1, walls are transferred onto beams and columns below grade. |
#OdehInnovation: Post-Tensioned Concrete for Sustainable Design, Part I
January 12, 2024
Building a Sustainable Tomorrow: Odeh Engineers' Commitment to SE2050 Challenge and Post-Tensioned Concrete Innovations
READ MORE →
Related Projects
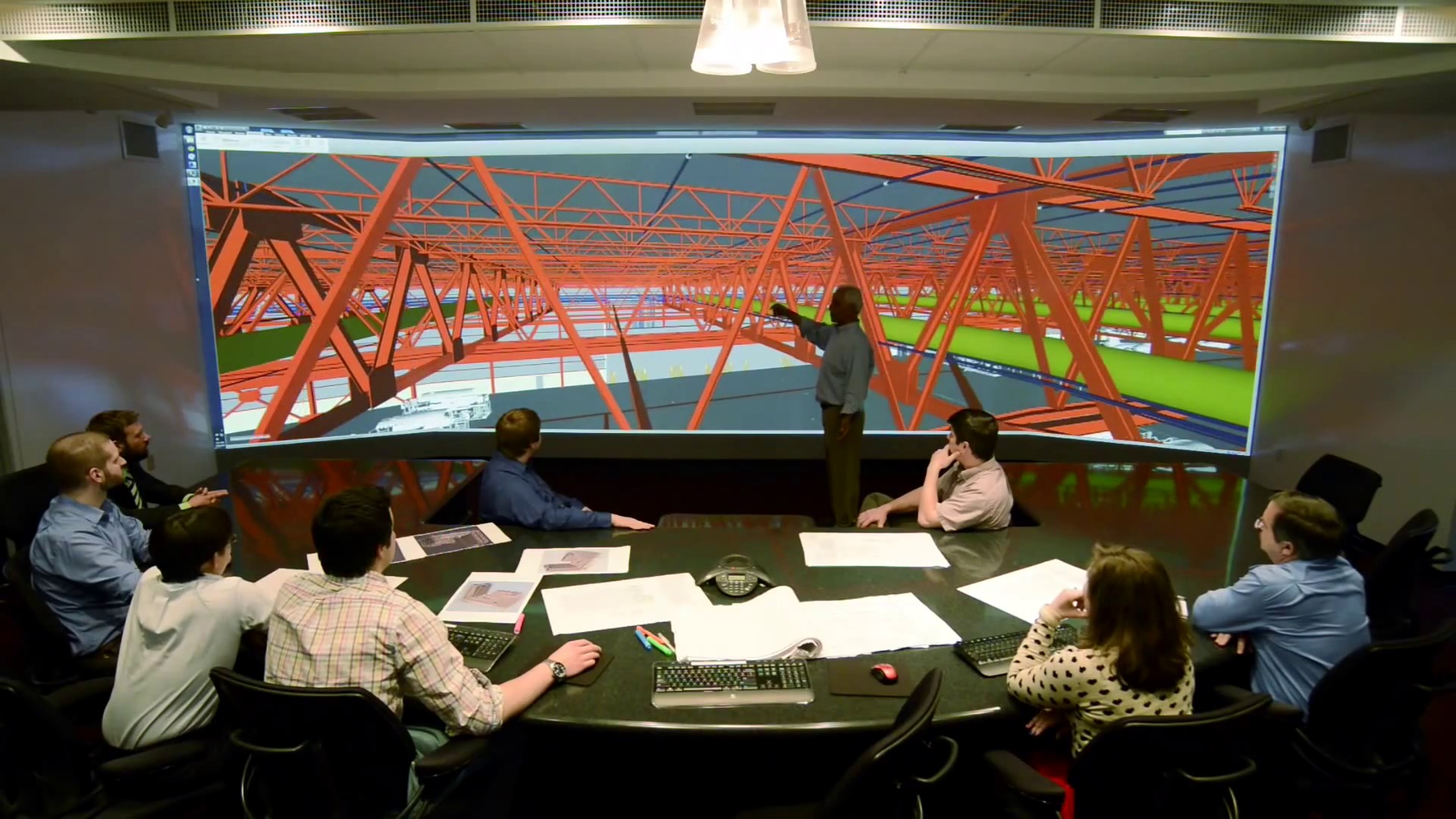
Interested in
Working With Us?
Let’s collaborate on your next big challenge! Contact us directly to learn more about our specific capabilities and experience.
Contact Us →