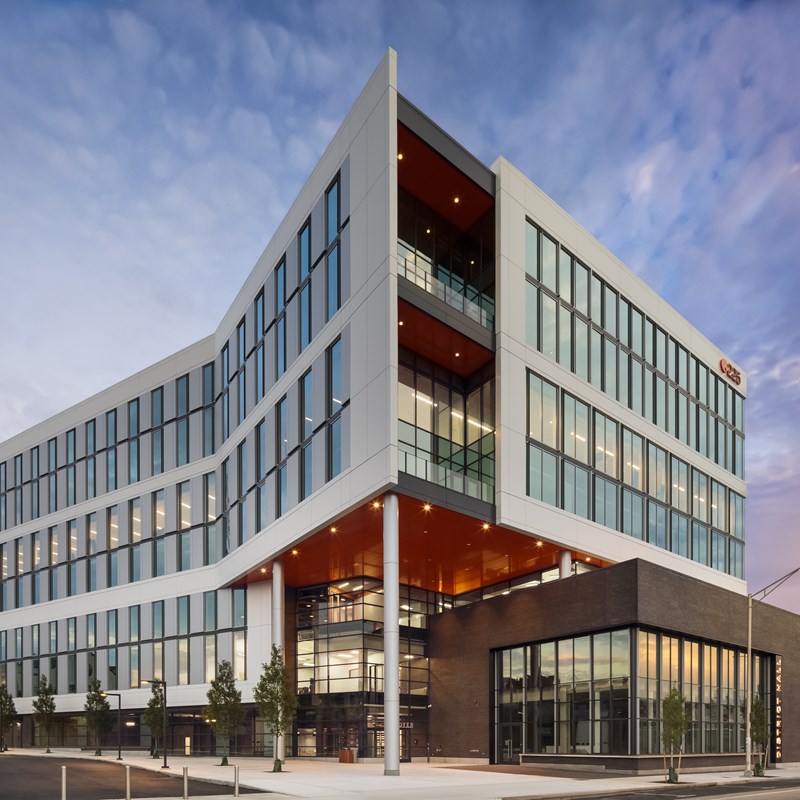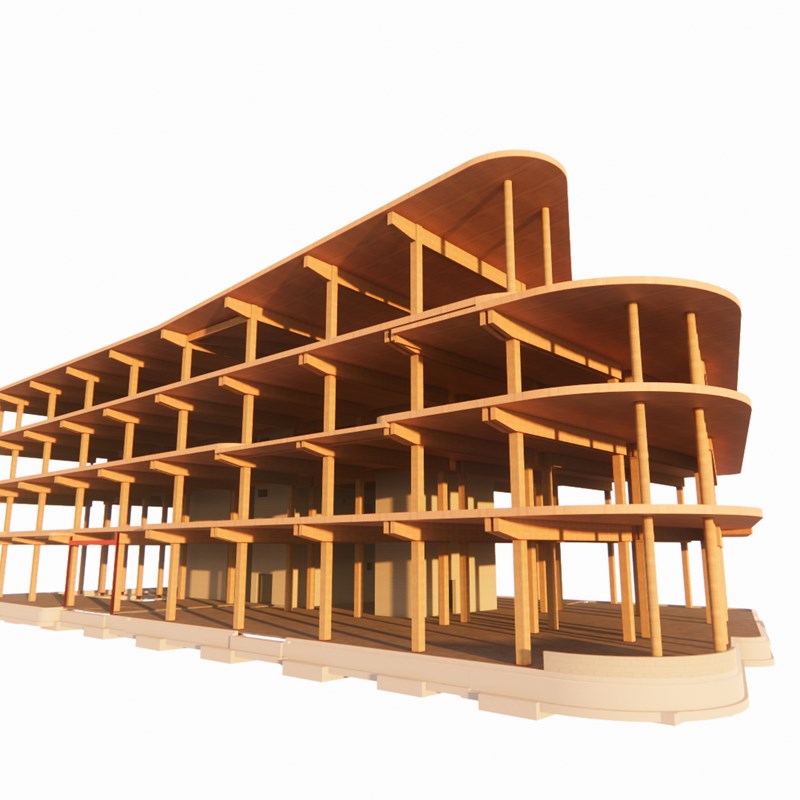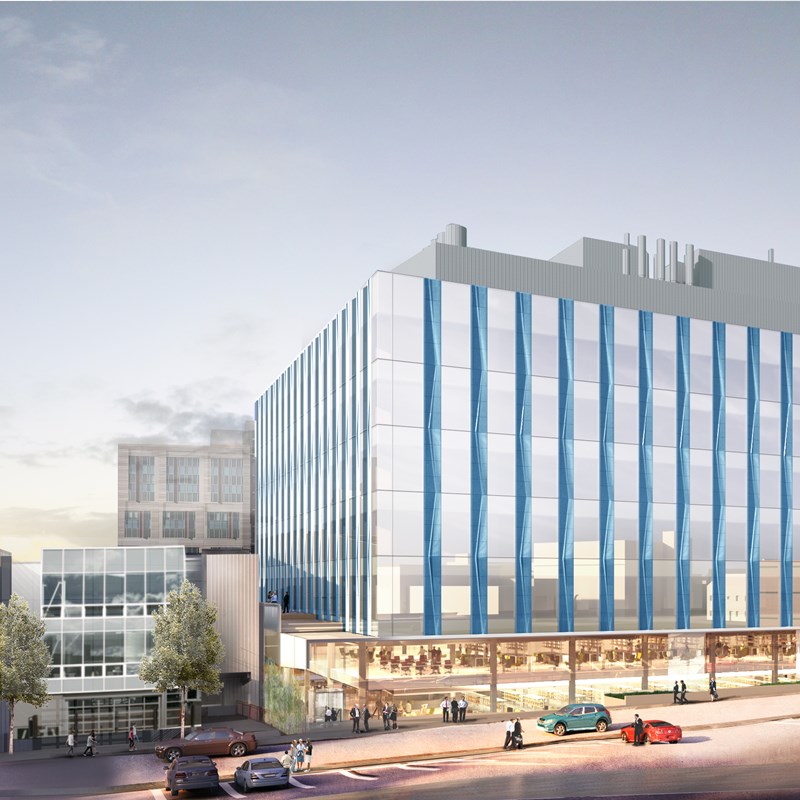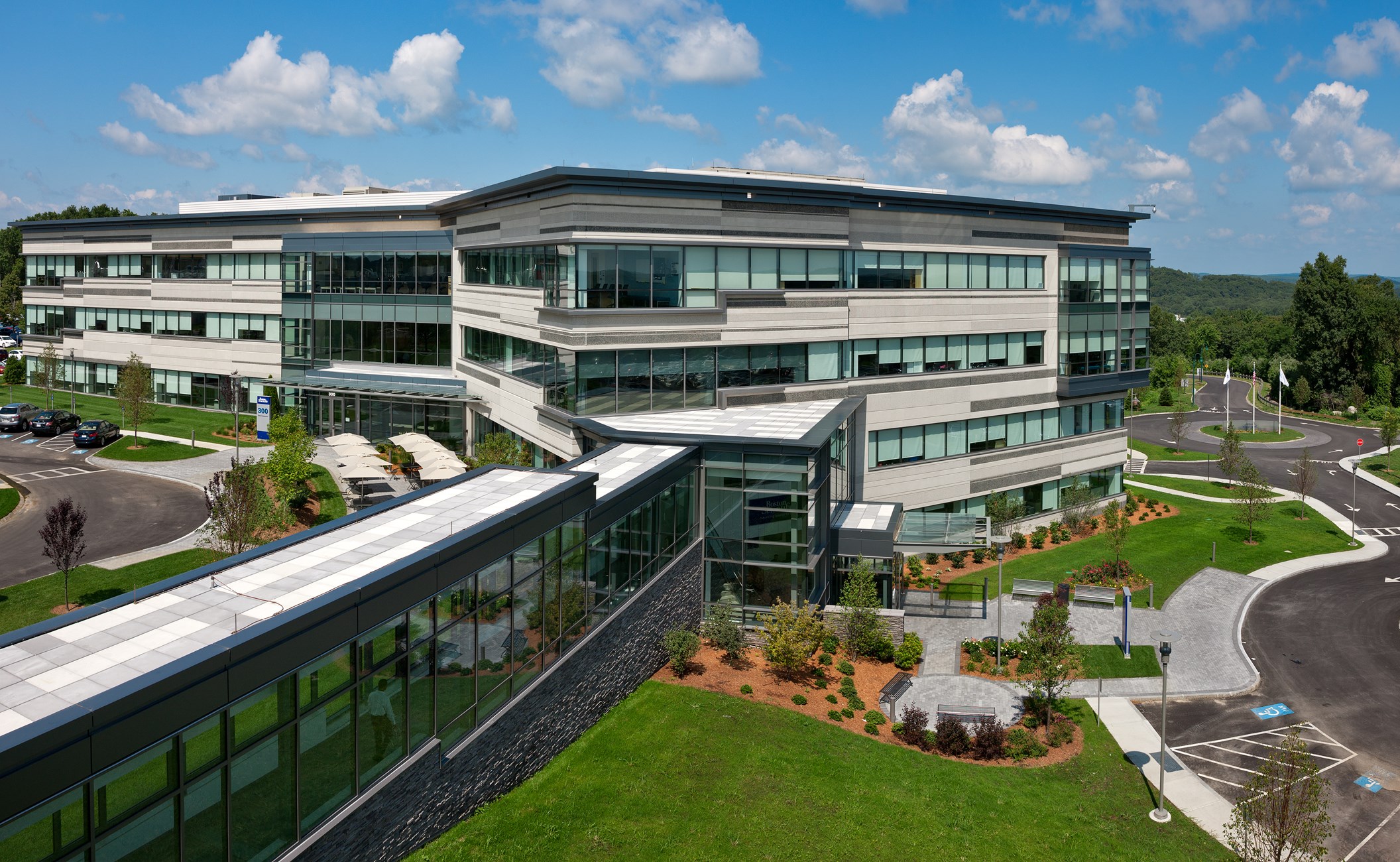


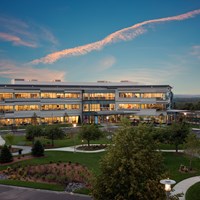
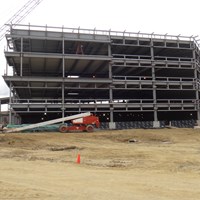
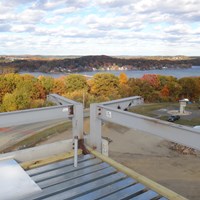
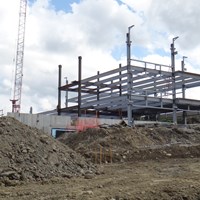
|
Boston Scientific Headquarters |
|
|
Architect Margulies Peruzzi |
The project consisted of a new 75,000 sf corporate headquarters building, a one-story link building (constructed on grade) to connect to an existing adjacent building, and a new 8,000 sf daycare center. The structural system was composed of a steel frame with composite concrete slab on metal deck floors. Large open interior spaces were created by utilizing a series of moment frames for the building lateral system and long span floor framing was optimized for depth and vibration control. Other structural challenges included a cantilevered canopy and two-story open atrium in the lobby. The building was also designed and constructed to meet LEED New Construction Certification standards. |
|
Square Feet 110,000 |
|
|
Timing 2014 |
|
Related Projects
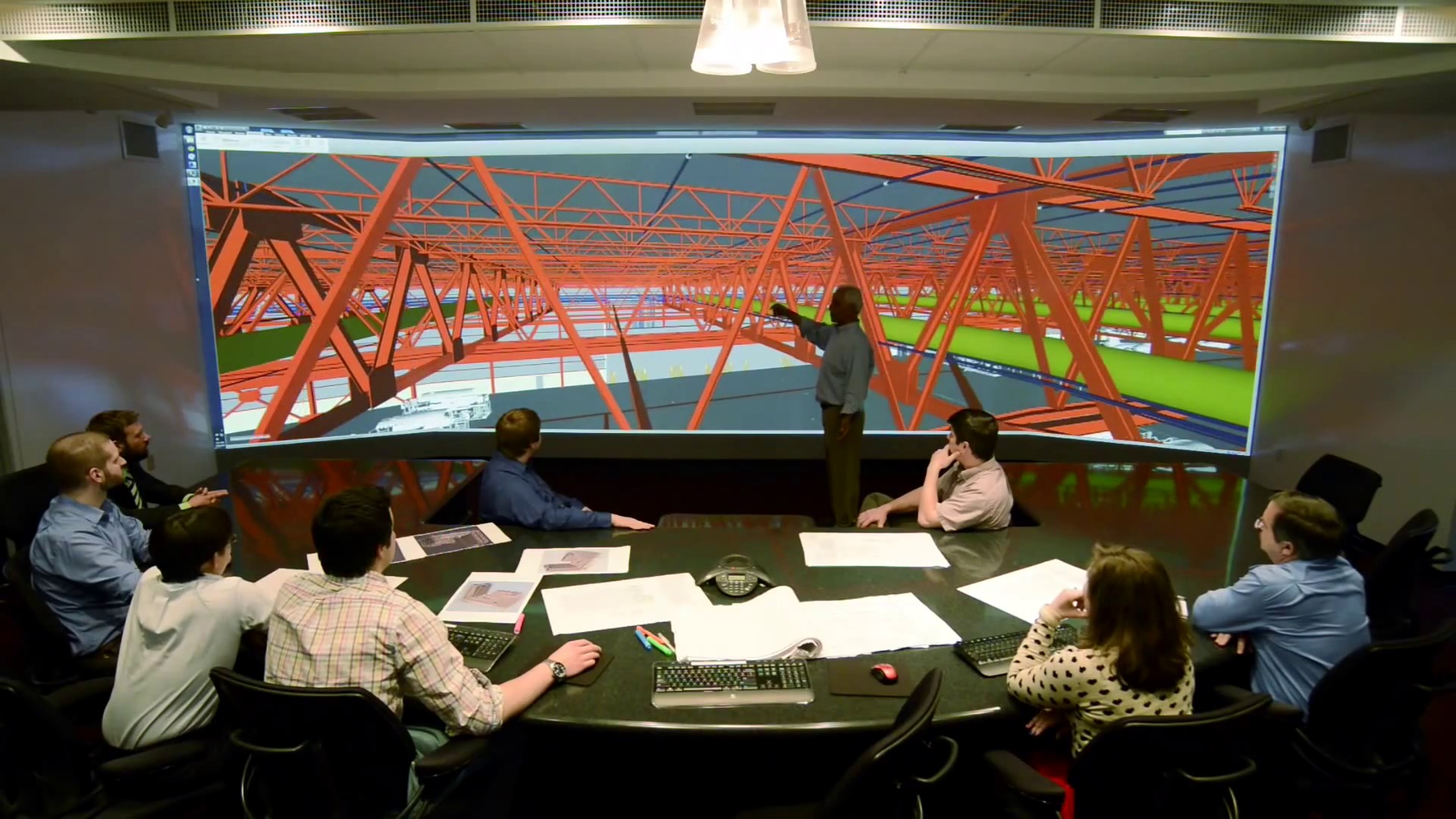
Interested in
Working With Us?
Let’s collaborate on your next big challenge! Contact us directly to learn more about our specific capabilities and experience.
Contact Us →