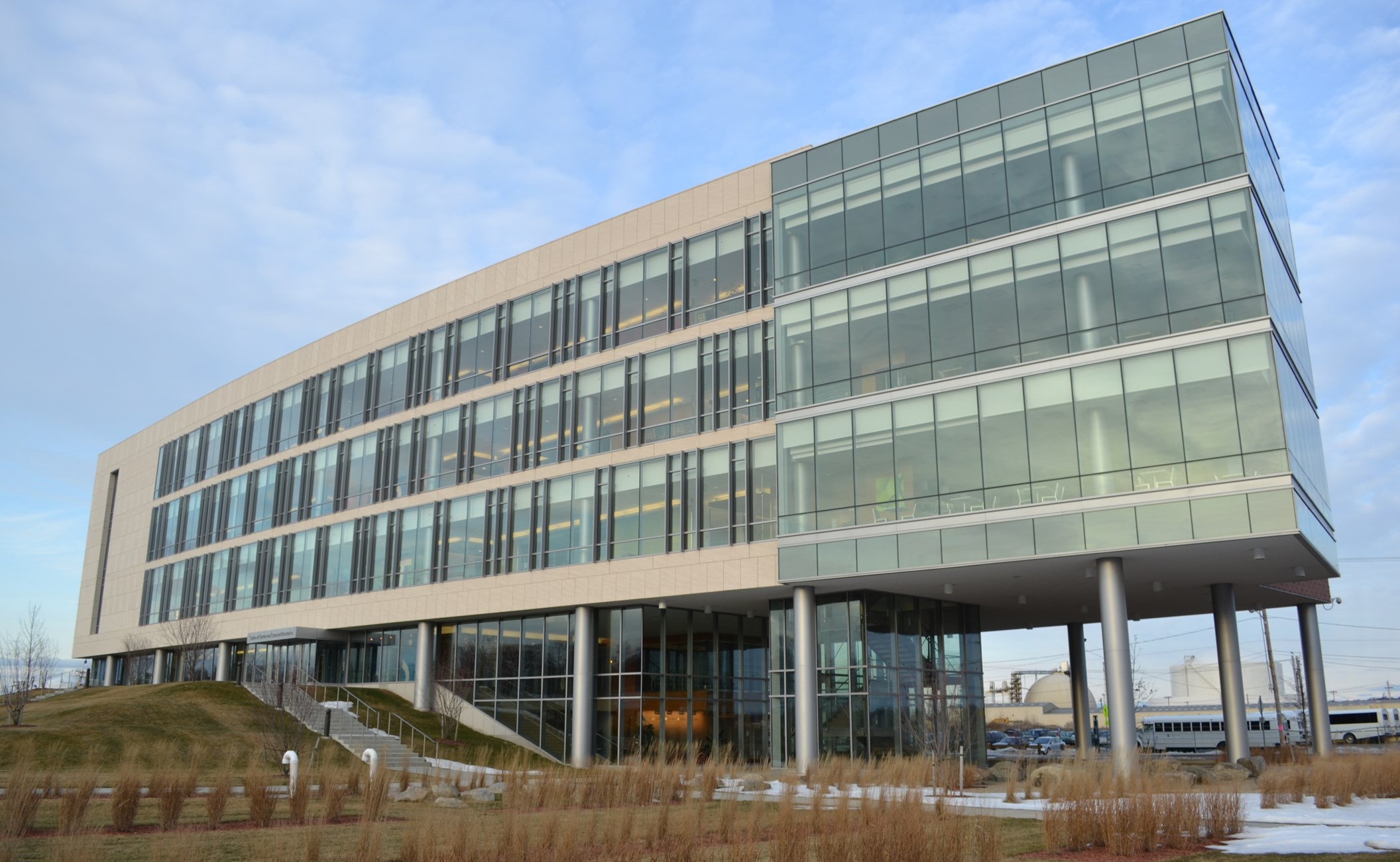



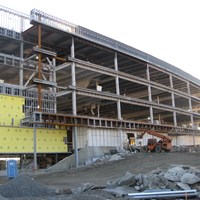
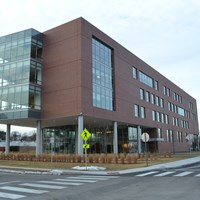
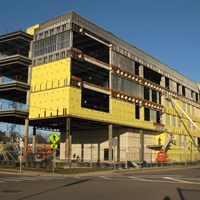
|
Johnson & Wales Culinary Arts School |
|
|
Architect Tsoi Kobus |
Johnson & Wales University, the nation’s leading hospitality education school, sought to build a world class culinary education building that would also serve as the architectural cornerstone of its Harborside Campus in Providence. The design team, which featured Odeh Engineers and Tsoi/Kobus Architects, created this visually striking modern structure, featuring four floors of teaching kitchens, faculty office space, and classrooms, all totaling 82,000 sf. The building includes a dramatic cantilevered section that elevates the occupied floors above a velocity flood hazard zone along the adjacent waterfront. |
|
Square Feet 82,000 |
|
|
Timing 2010 |
|
Related Projects

Interested in
Working With Us?
Let’s collaborate on your next big challenge! Contact us directly to learn more about our specific capabilities and experience.
Contact Us →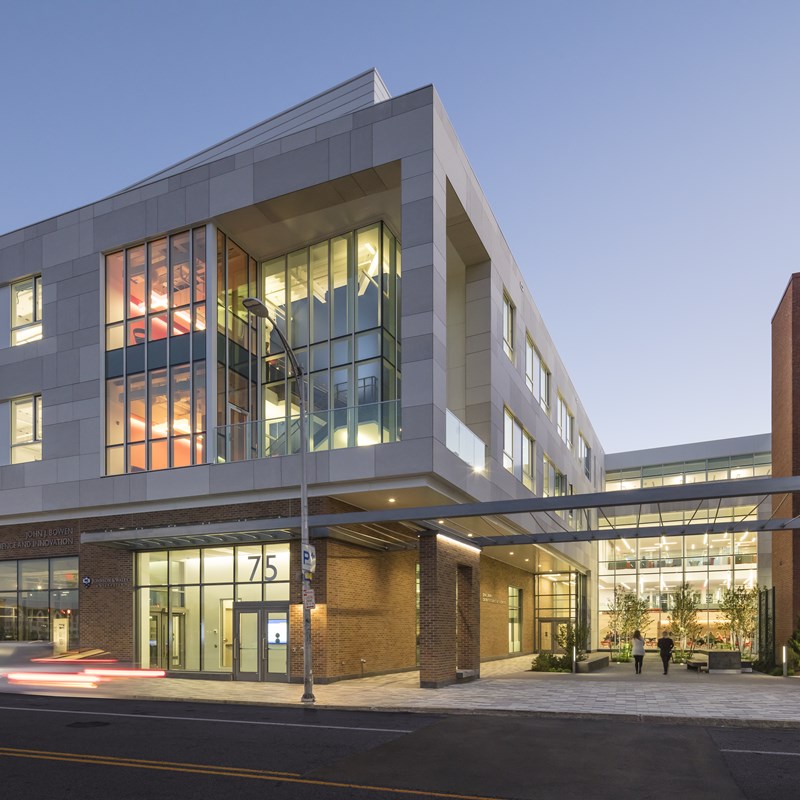
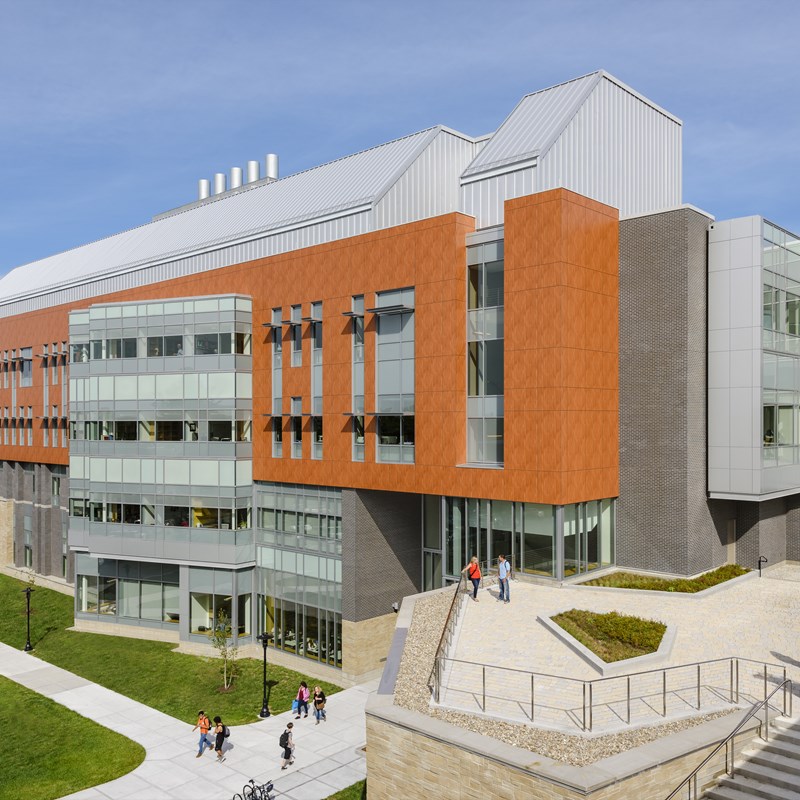
.tif)