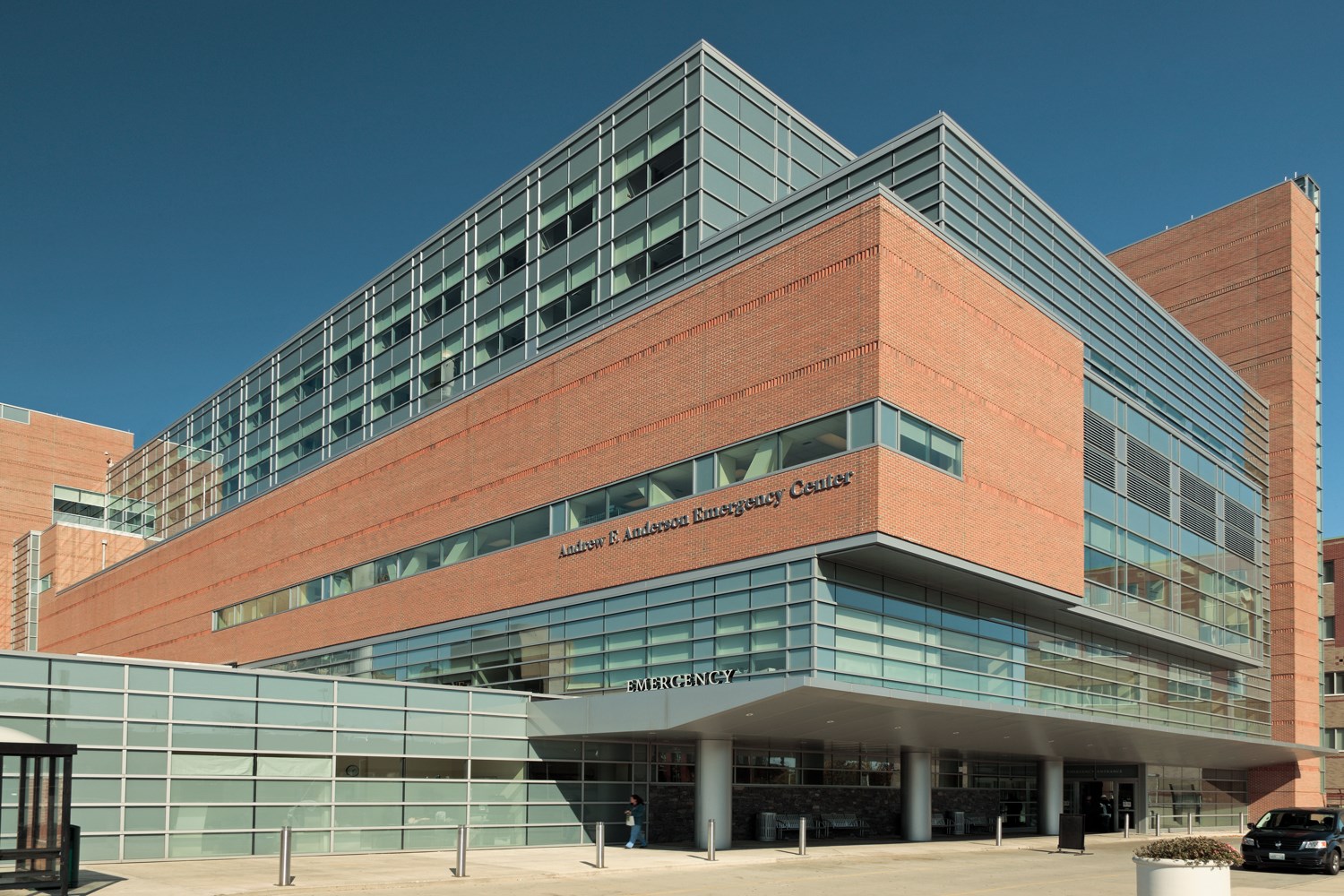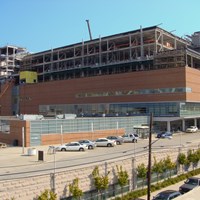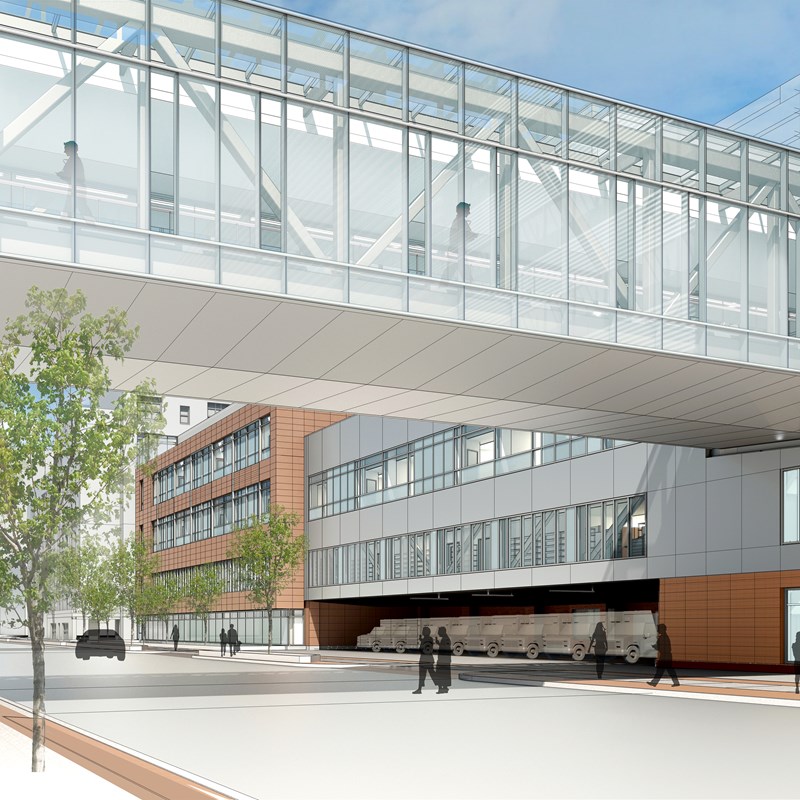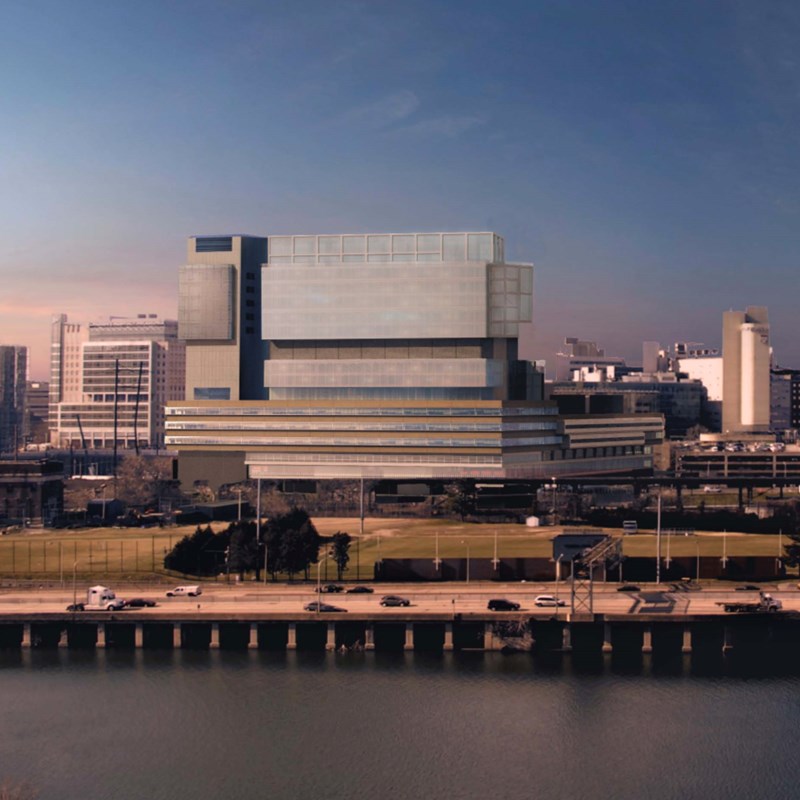





|
Rhode Island Hospital Bridge Building |
|
|
Architect HOK |
Rhode Island Hospital is the largest hospital in southeastern New England, with the region’s only Level 1 trauma facility. This challenging project—known as the “Bridge Building” - created a major expansion of the hospital’s emergency department and operating room facilities directly over a major city street. It also included a new underground parking structure and elevated ambulance drop-off plaza. The project was awarded the Associated General Contractor Merit Award (2006).
Odeh was the structural engineer for all phases of work, with WSP Flack and Kurtz acting as MEP engineers. |
|
Square Feet 100,000 |
|
|
Timing 2004-2008 |
|
#OdehInnovation: Odeh Joins WSP
October 3, 2022
We're coming together to enhance our client service and grow our capabilities.
READ MORE →
Related Projects

Interested in
Working With Us?
Let’s collaborate on your next big challenge! Contact us directly to learn more about our specific capabilities and experience.
Contact Us →

