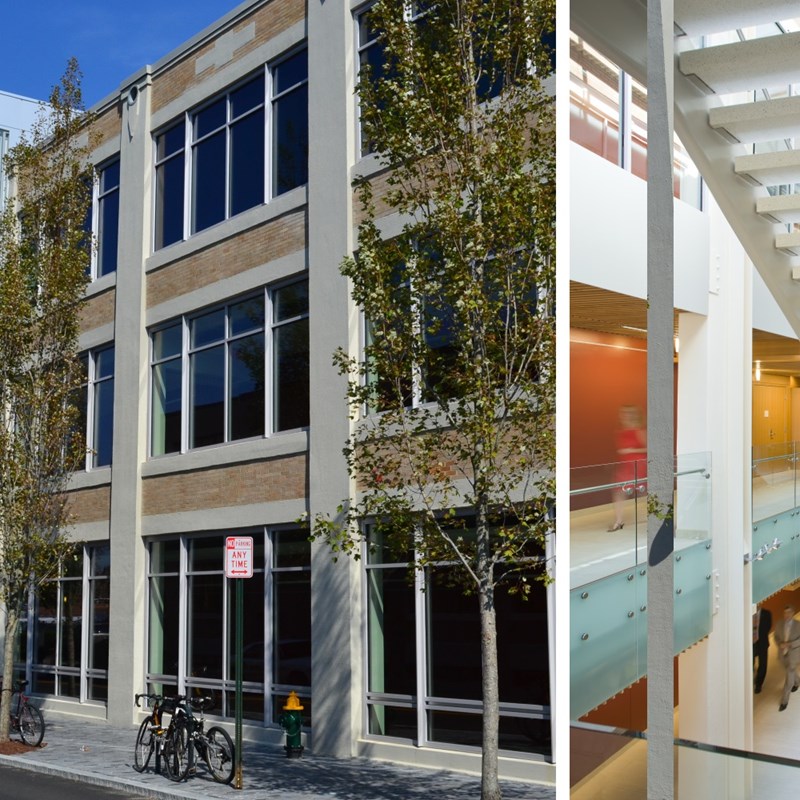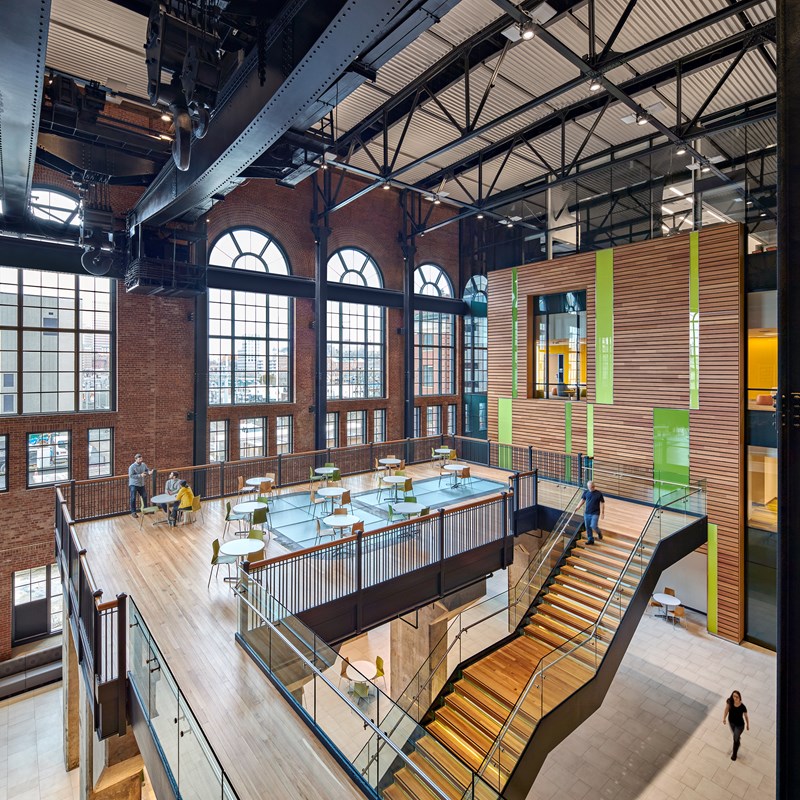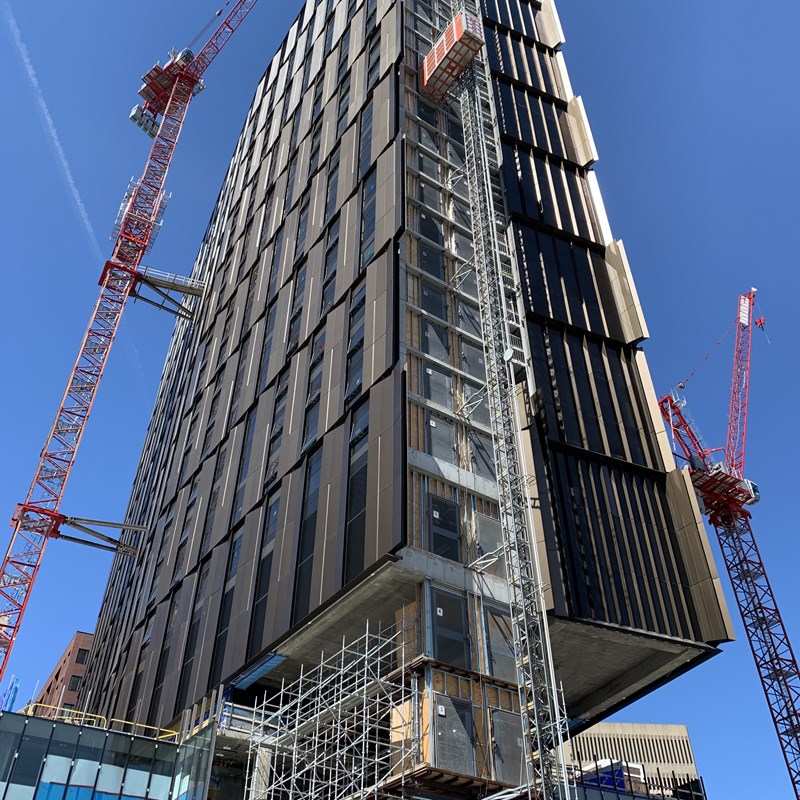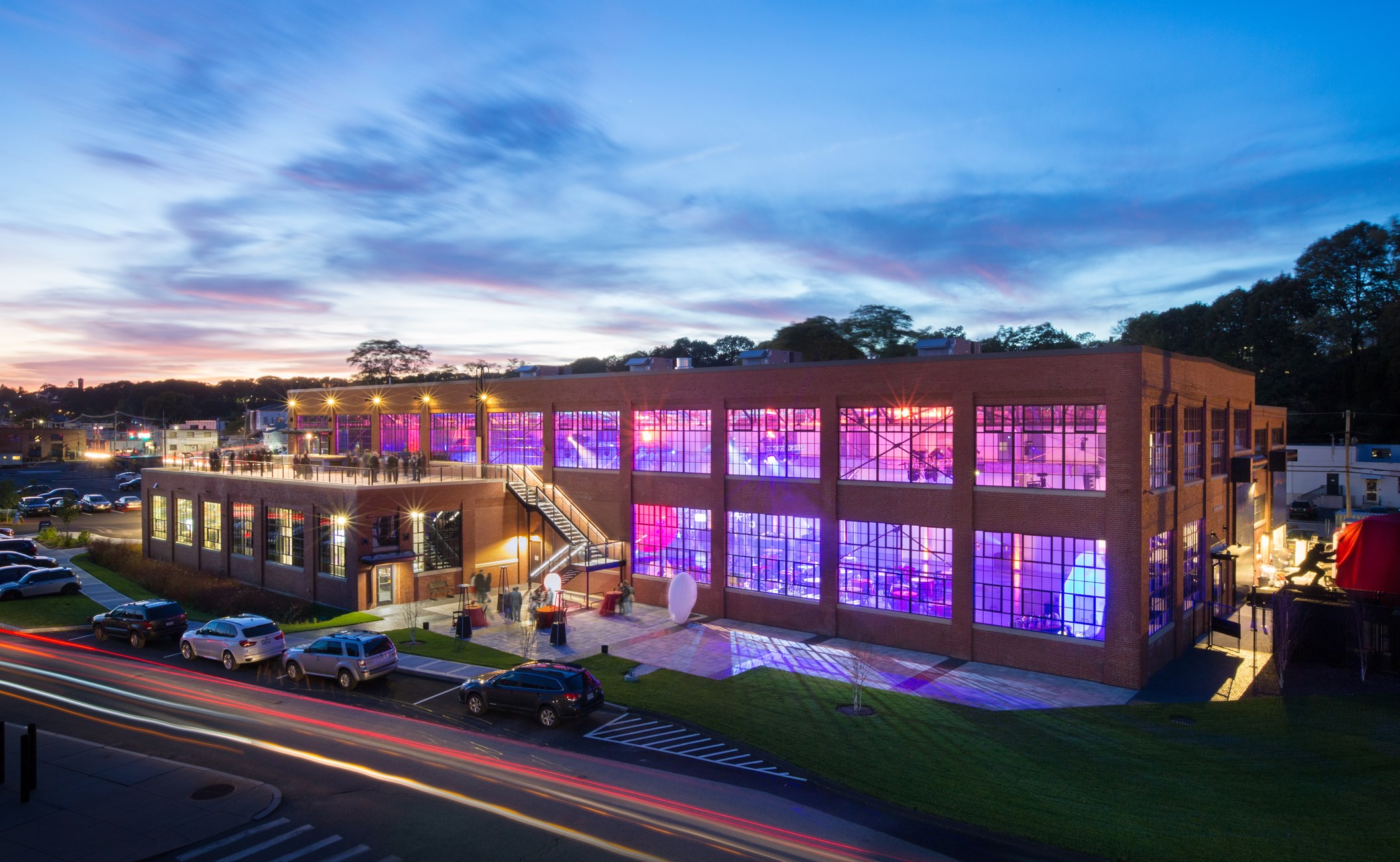 Heidi Gumula/DBVW Architects
Heidi Gumula/DBVW Architects
 Heidi Gumula/DBVW Architects
Heidi Gumula/DBVW Architects

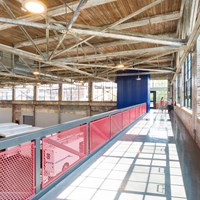
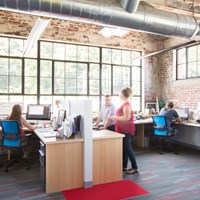
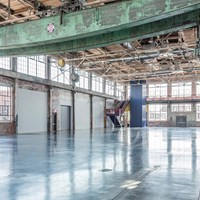
| Waterfire Community Arts Center | |
|
Architect DBVW Architects |
The goal of this project was to convert a century-old manufacturing building into a multi-use community arts center and the permanent home of a local non-profit, Waterfire. The existing building conversion included the addition of two new floor levels to the north side of the buidling, a new roof deck on the south side of the building, and an overhead connection between the two spaces that allows for maximum open space in the exhibit hall below. The project was successfully completed in 2017 and has since hosted several art installations, social events, and fundraising efforts for the community. |
|
Square Feet 37,000 |
|
|
Timing 2017 |
|
#OdehInnovation: Reality Capture
April 10, 2020
Odeh Engineers uses LIDAR, drone scans, and field measurements to accurately measure and model building sites
READ MORE →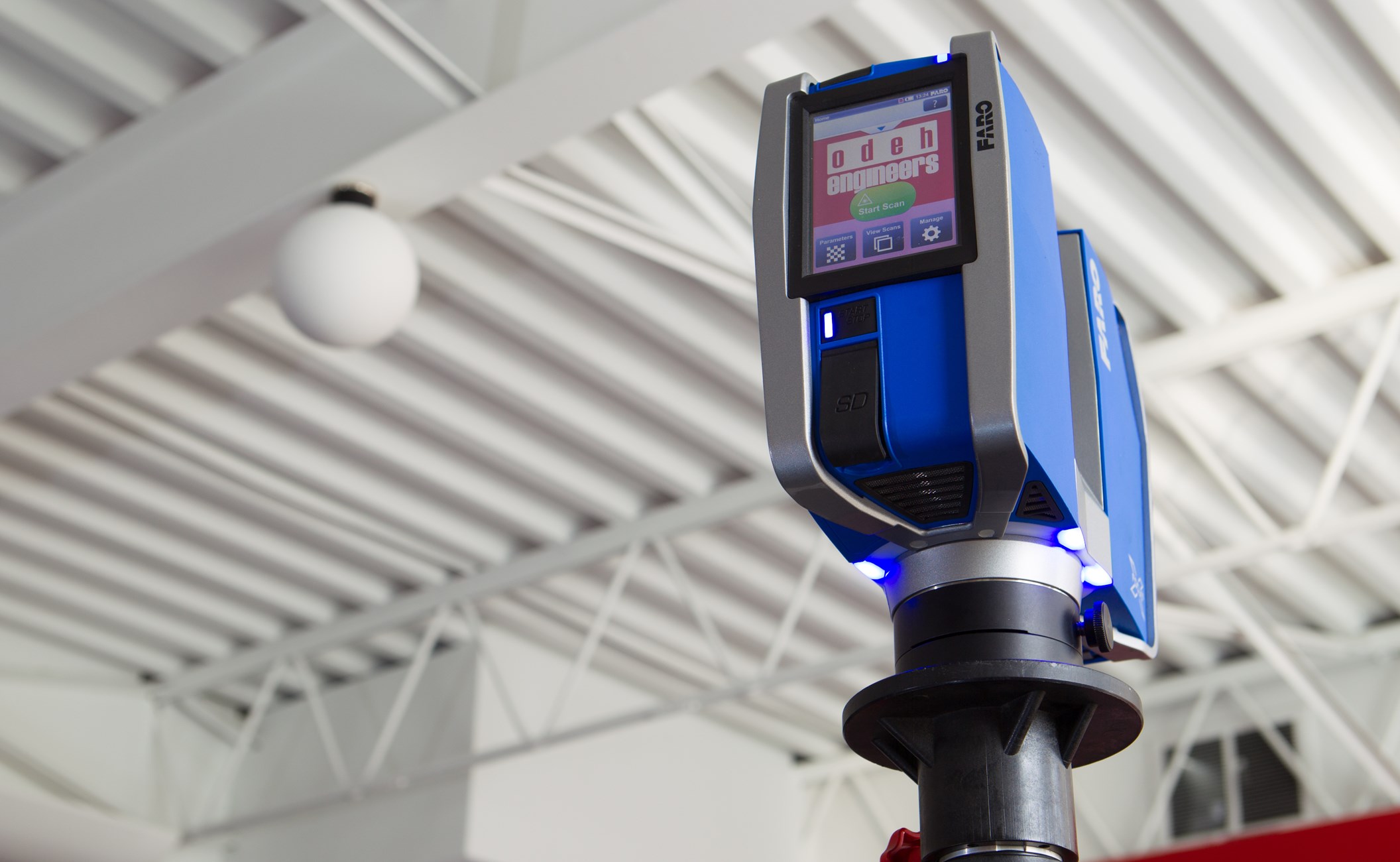
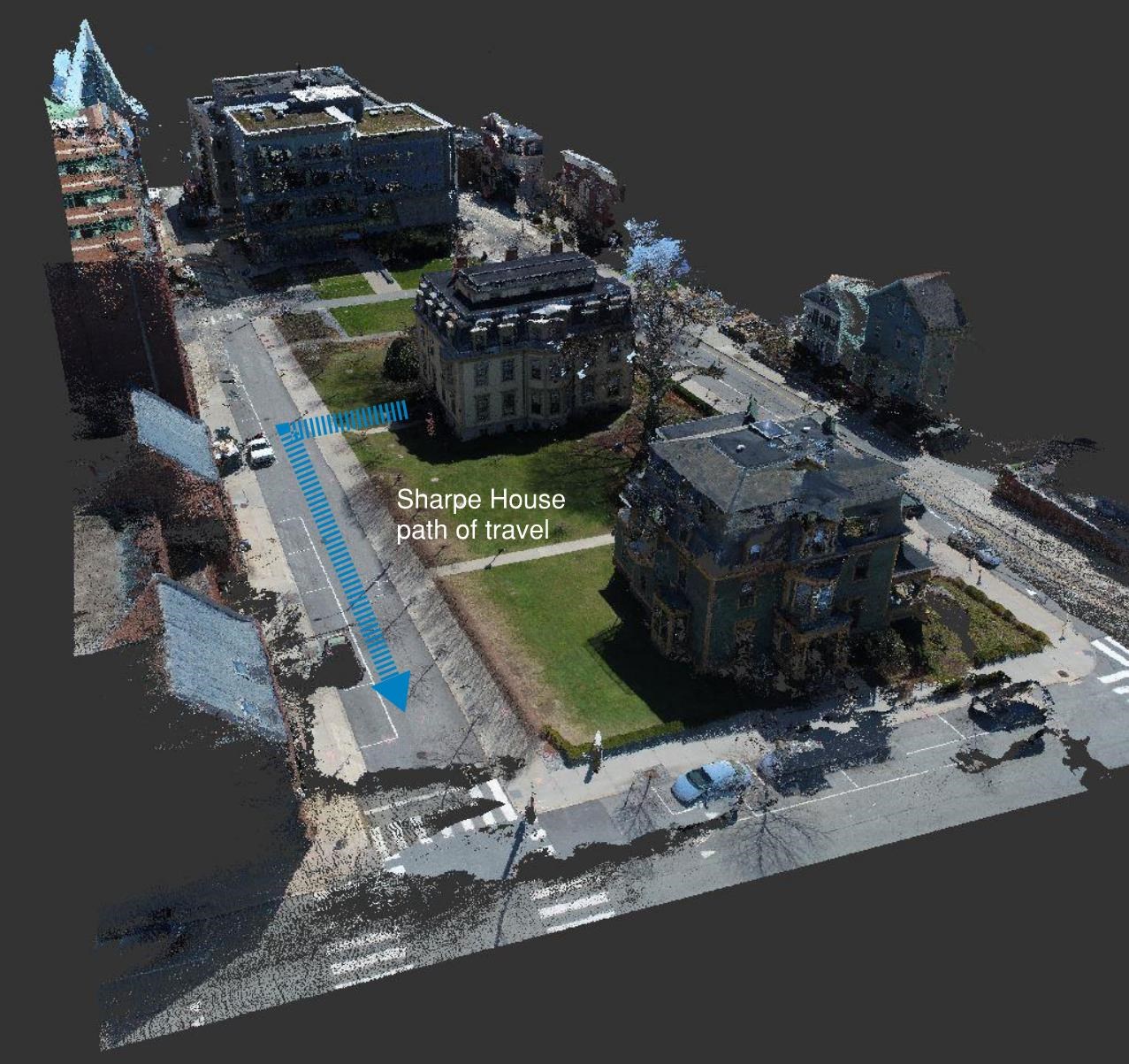
#OdehInnovation: Historic Building Relocation
July 30, 2020
Big moves - preserving historic buildings by relocating them to new sites.
READ MORE →#OdehInnovation: Regenerative Building II
January 31, 2021
A studio at Georgia Tech explores the reuse and regeneration of urban buildings.
READ MORE →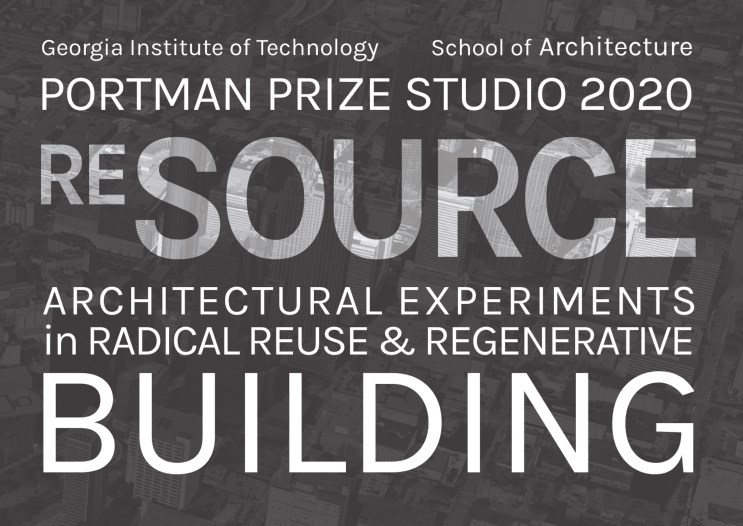
Related Projects
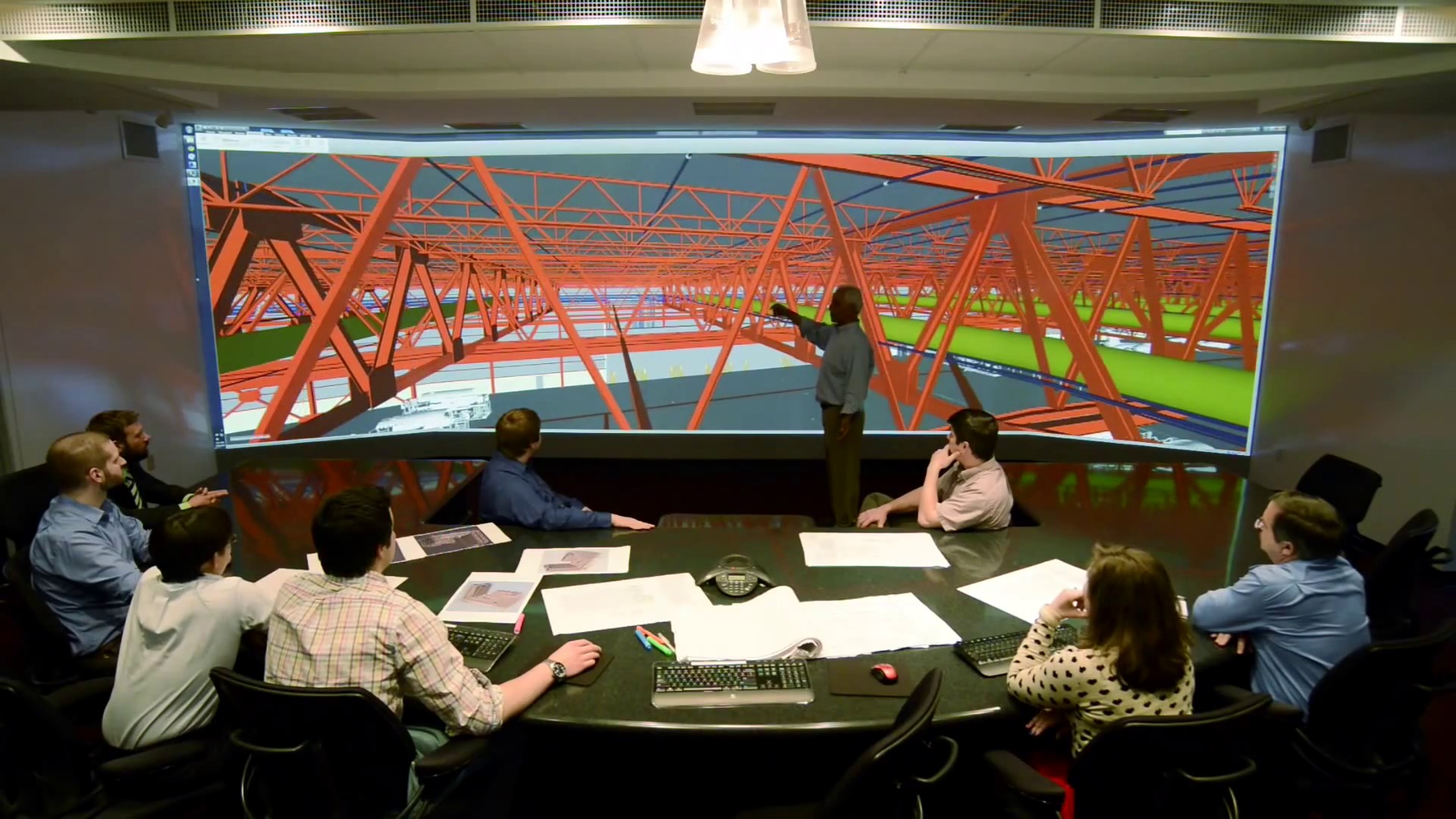
Interested in
Working With Us?
Let’s collaborate on your next big challenge! Contact us directly to learn more about our specific capabilities and experience.
Contact Us →